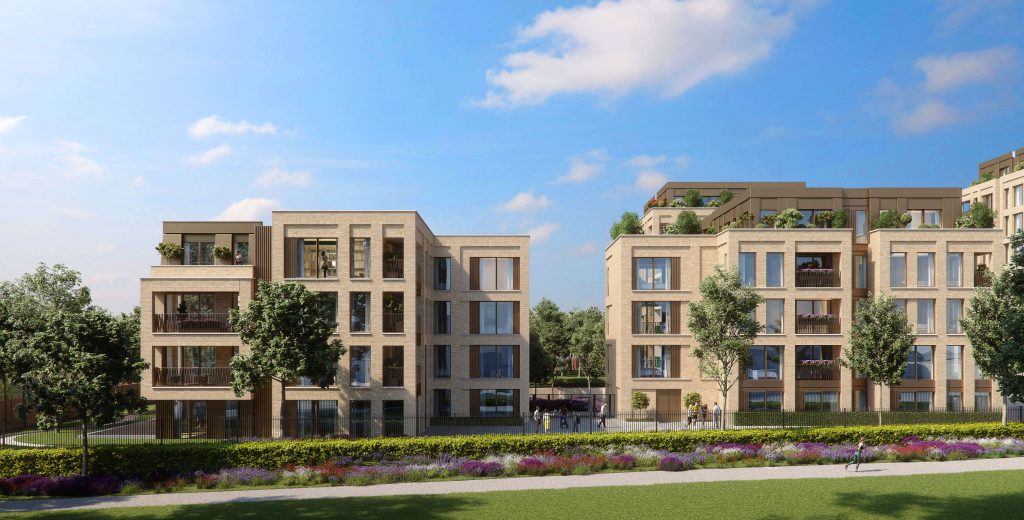Our Projects
Thornton Park

Thornton Park is a residential-led, mixed-use development in Clapham, London SW4. The scheme comprises 294 apartments (over 200 private rented and 90 affordable apartments),commercial space, underground basement car parking, gymnasium, and landscaped gardens. Architecturally the new buildings feature brick facades with stone detailing and, for the upper storeys, cladding in pale bronze. The style is contemporary whilst recognising Clapham’s heritage with the use of traditional materials. Within an impressive venture, the units are thoughtfully distributed across six distinct blocks. Adding to its allure, the development boasts a substantial 8,200 square meters of commercial space. Playing a pivotal role in the project's success, NAB excelled in overseeing critical aspects, including the meticulous execution of ceilings, partitions, and T&J works, as well as the meticulous adornment of internal spaces. It is with great satisfaction that we announce the successful handover of 150 units, marking a significant milestone within this exceptional undertaking. This visionary development seamlessly integrates residential and commercial elements, offering a harmonious environment for living and flourishing business opportunities.