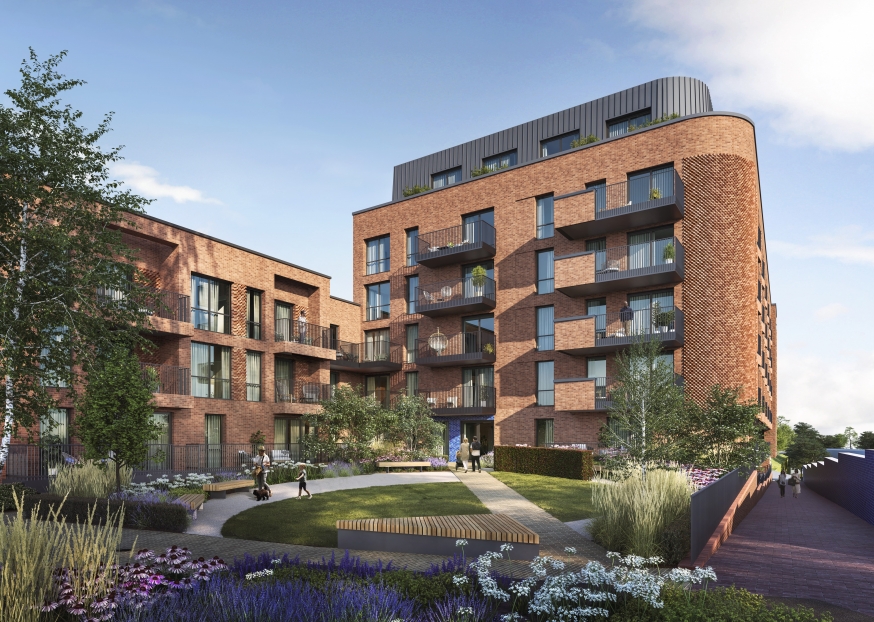Our Projects
West End Lane

The residential led proposal for 156 West End Lane will create an inspiring and sustainable mixed-use development with new public open spaces so that occupants, visitors and local residents have the opportunity to enjoy this unique London location. Situated alongside network rail tracks and the high street (West End Lane), the context also includes a conservation area to the north and an existing play space to the east.The project also prioritizes sustainability by incorporating innovative green building techniques and energy-efficient systems. From efficient insulation and LED lighting to smart heating and cooling systems, these eco-friendly features will minimize the development's environmental impact and promote a greener lifestyle for its residents. The proposals include 163 new homes alongside flexible commercial, office and community space. The development includes 50% affordable housing containing family sized units and apartments that are fully wheelchair adapted as well as housing designed for active elderly. he buildings are 6 and 7 storeys in height and designed to visually and physically connect to the existing townscape forming a positive corner onto West End Lane and new public spaces along the south. Project value is £45m. NAB are contracted to carry out the drylining,carpentry and decorating works with a total subcontract value of £7.5m. We are proud to have had the opportunity to collaborate closely with Astir Living, a highly respected and influential organization in the construction industry. Their unwavering support and guidance have significantly contributed to our growth, enabling us to deliver exceptional quality and exceed client expectations. Astir's invaluable assistance and trust in our abilities have fostered a mutually beneficial relationship, and we look forward to continuing our fruitful collaboration for many more successful ventures in the future.